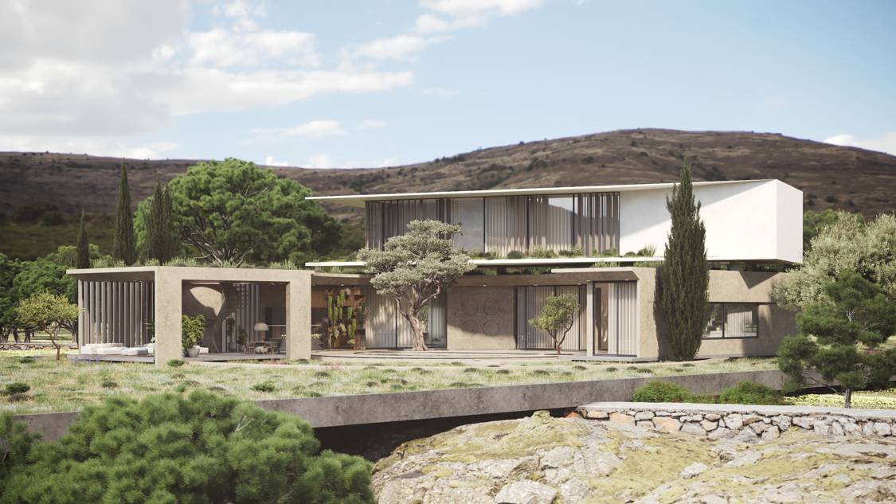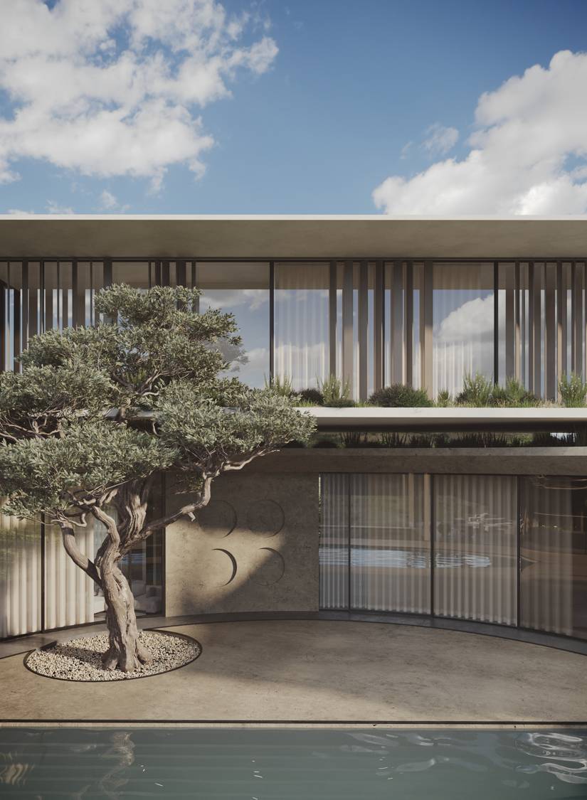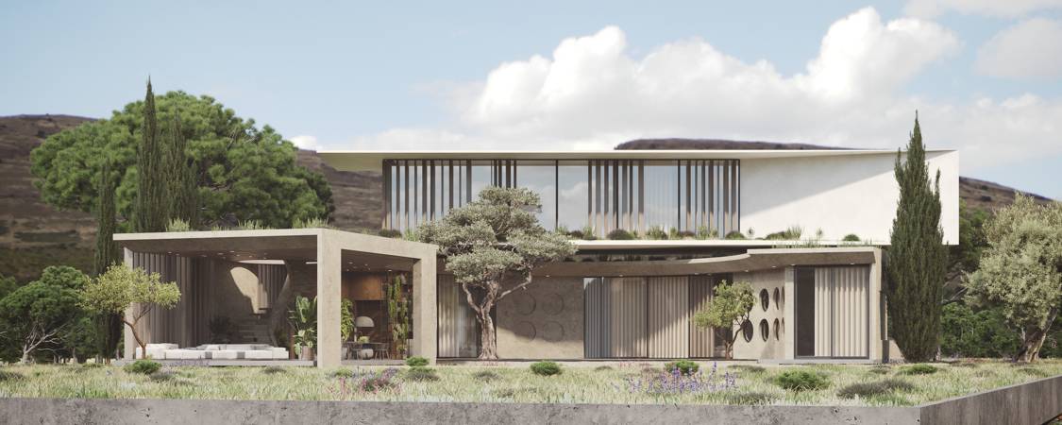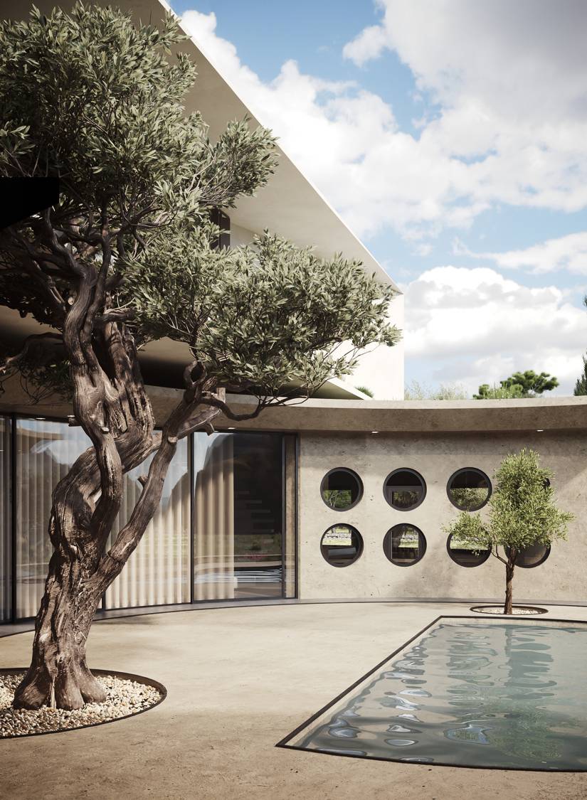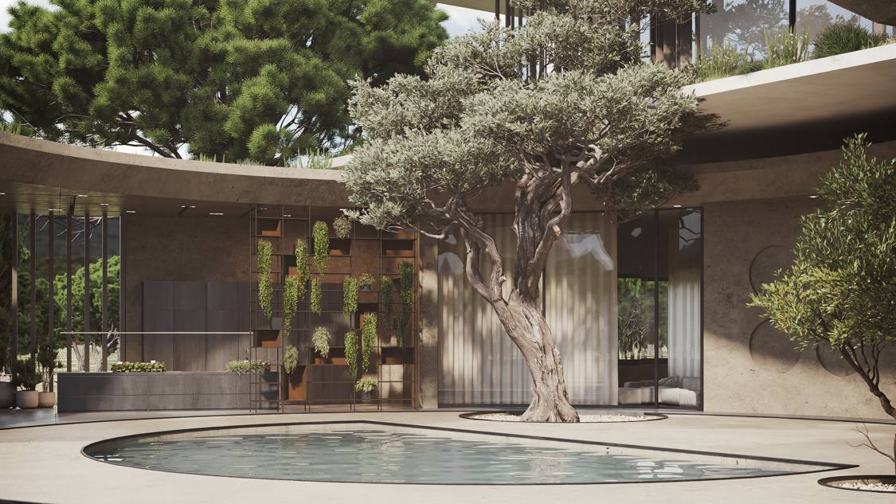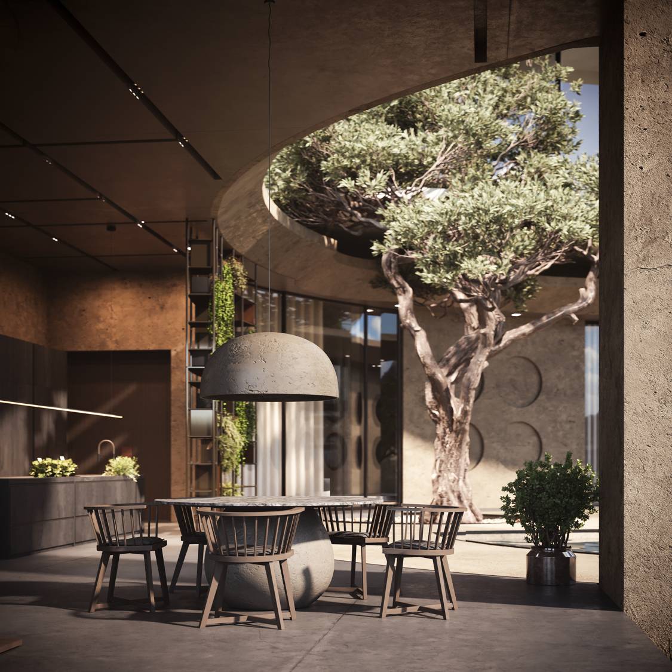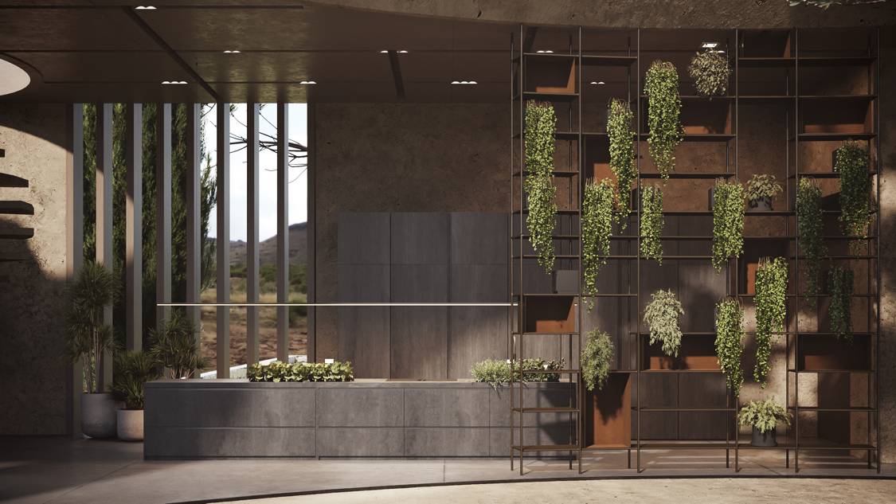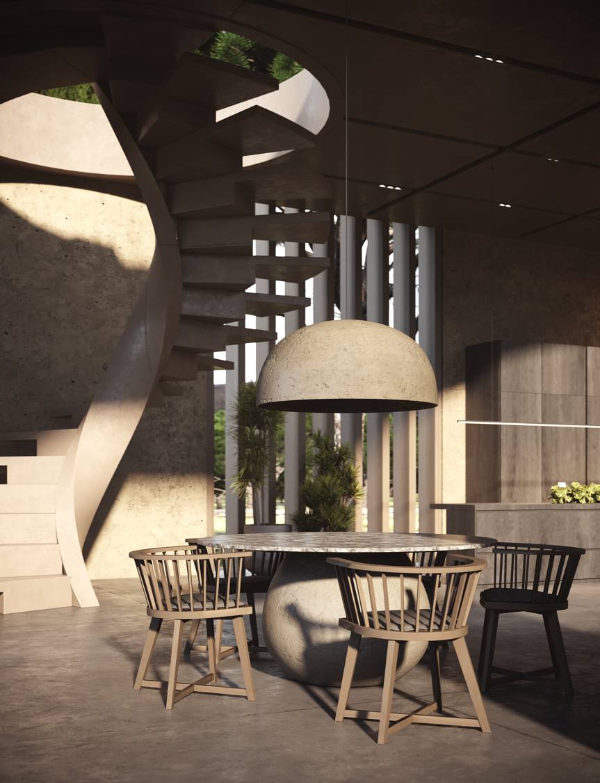Concept
Terra & Céo Villa is a family country house with an area of 940 m2. The living, natural space of the first level dissolves into the surrounding landscape and unites the inhabitants of the house. Concrete, wood, abundant plants, earthy tones and the C-shaped shape of the first level building form a cozy courtyard. Panoramic radius glazing visually unites the outdoor space with the living room, dining room and kitchen. The therapy of total interaction with nature continues on the second level, separated from the first floor by 1 meter with the help of columns. A transparent spiral staircase evokes the spiral development of life and lifts you into the clean, meditative interiors of the four bedrooms. The contrast of the color palette and architectural forms of the second level is intended to switch consciousness, promoting relaxation, solitude and contemplation. The white color and straight lines of the upper volume float above the green roof of the first floor
